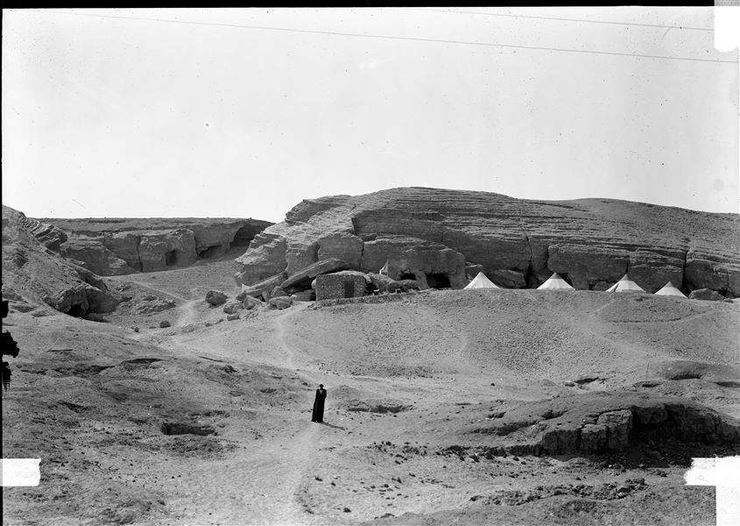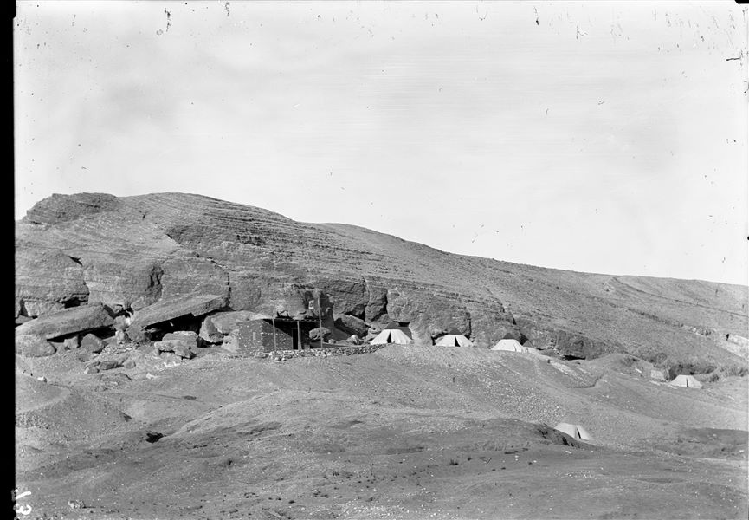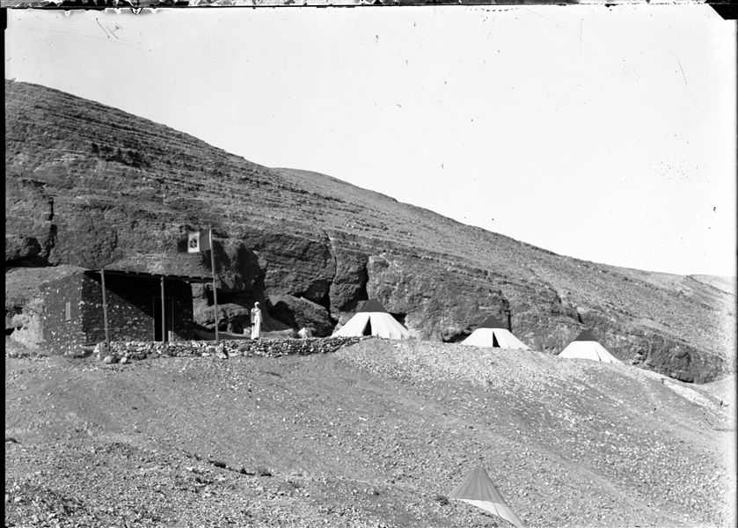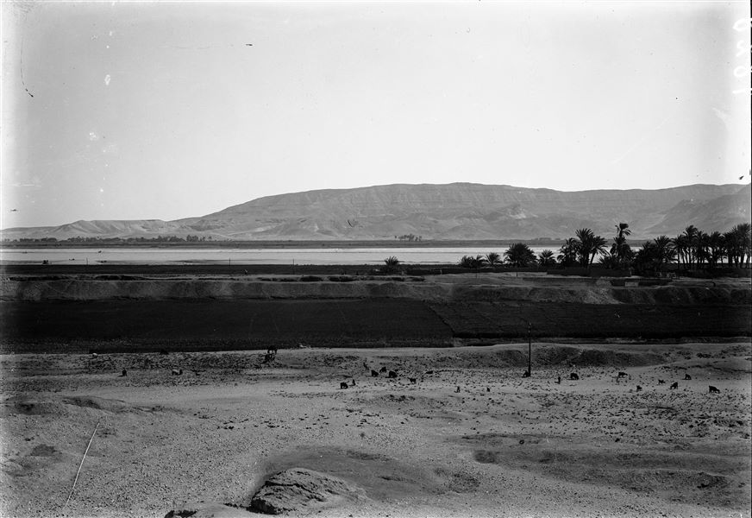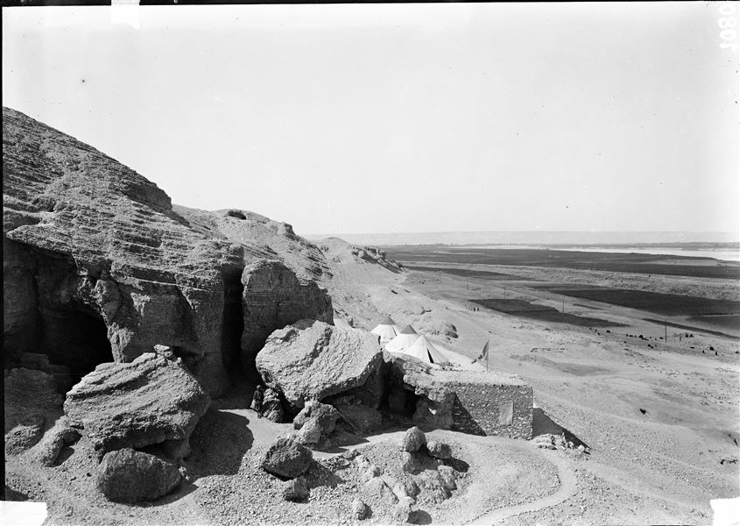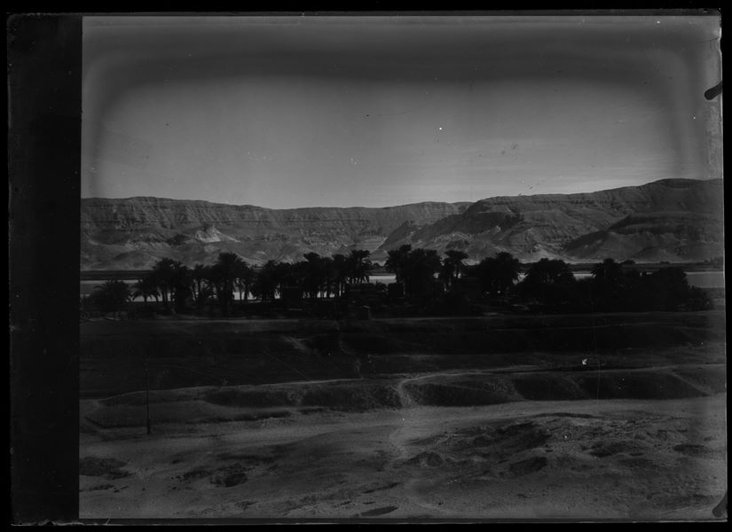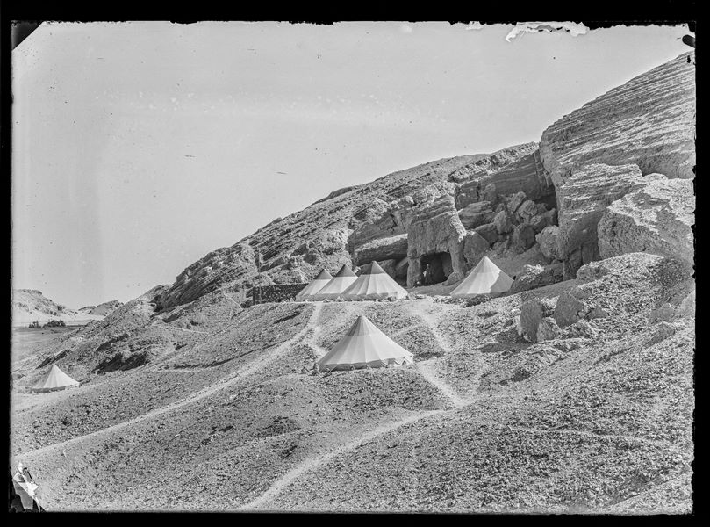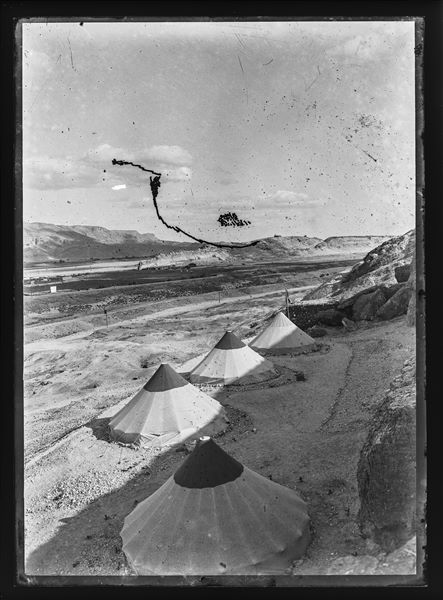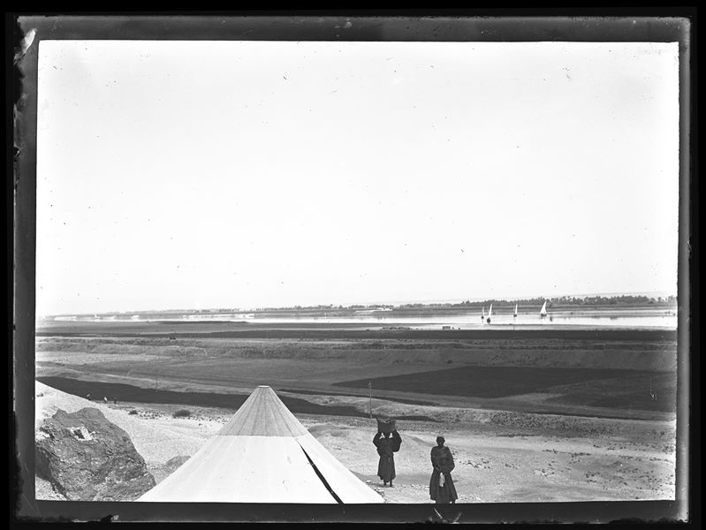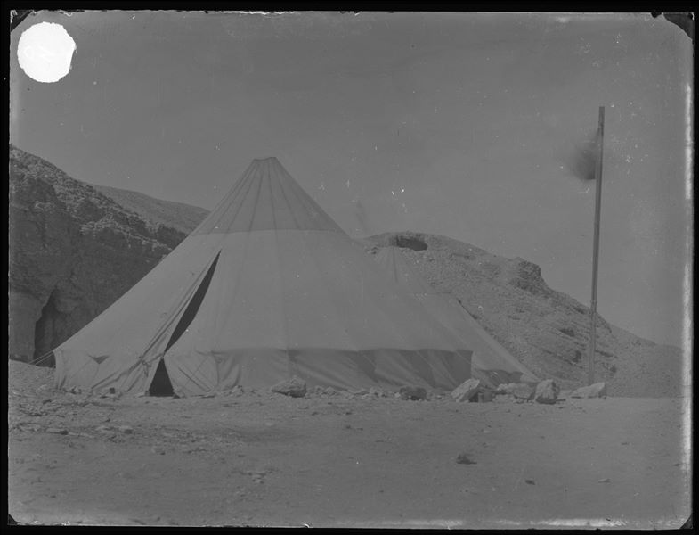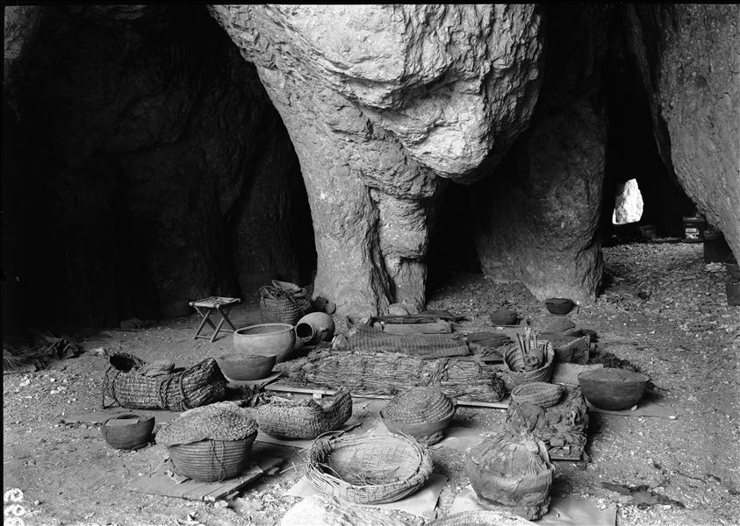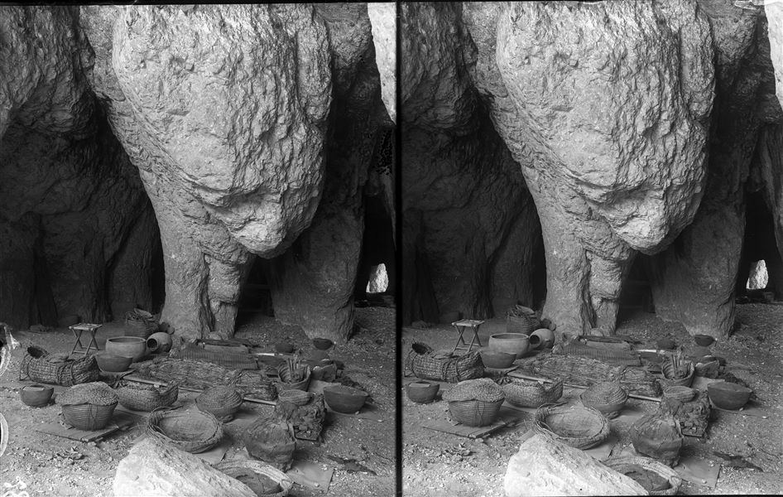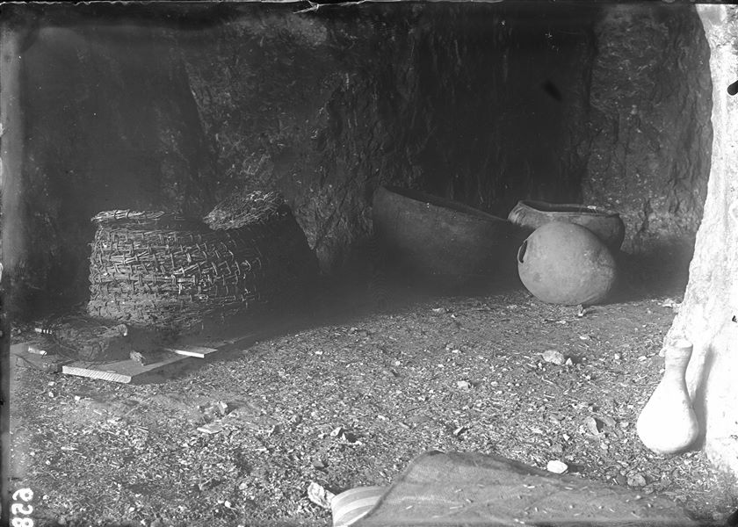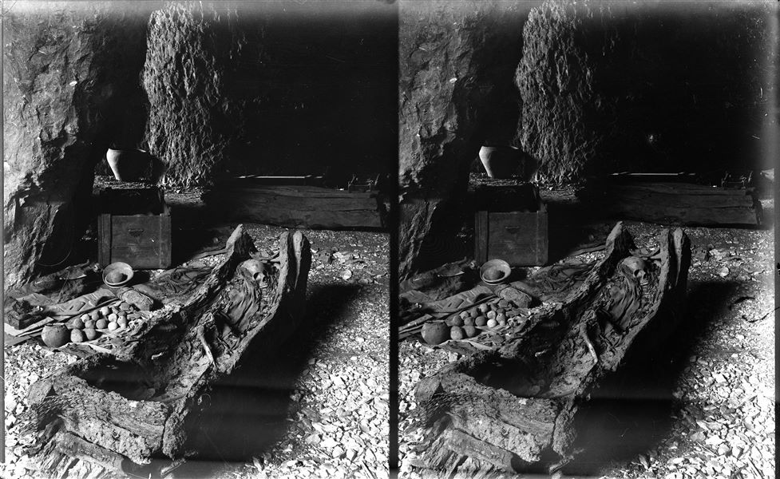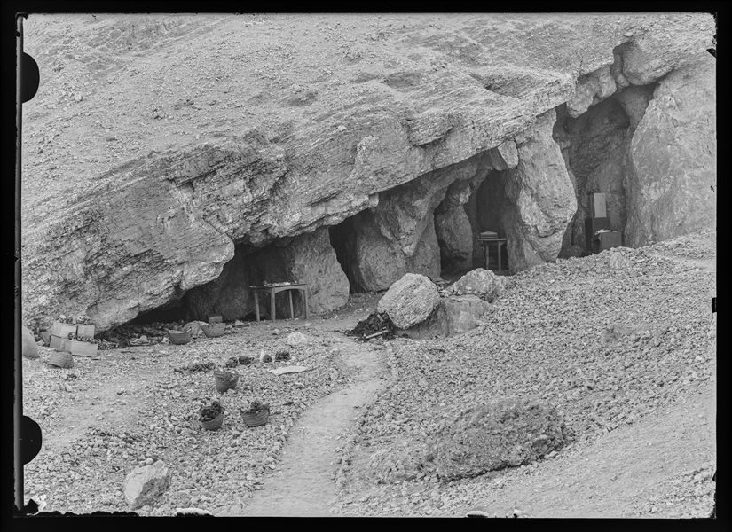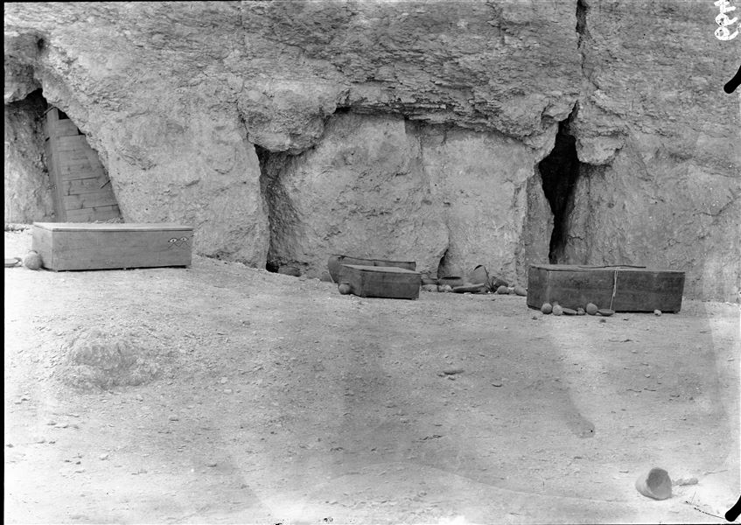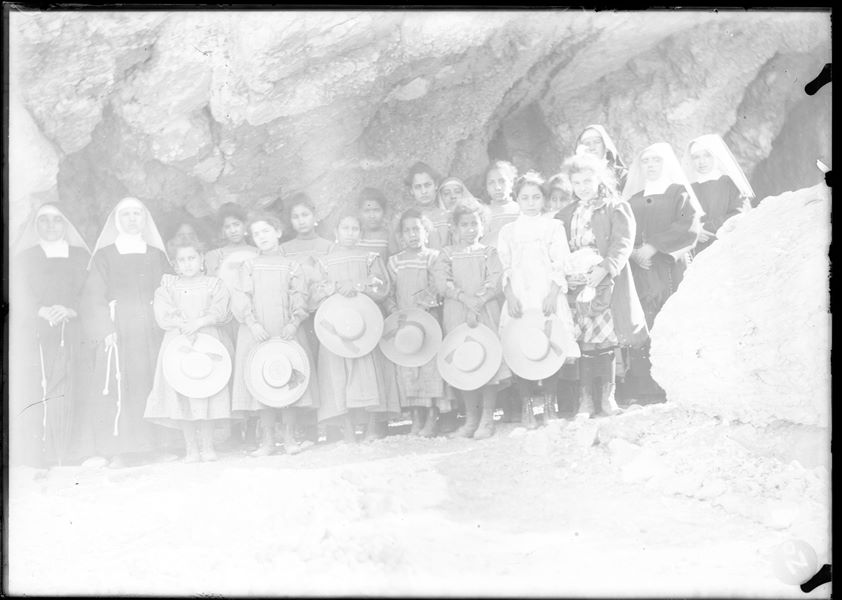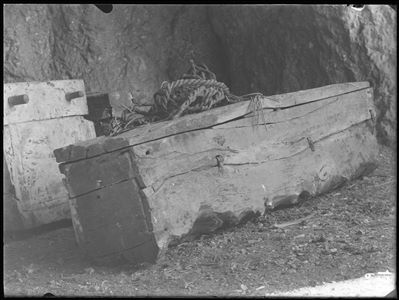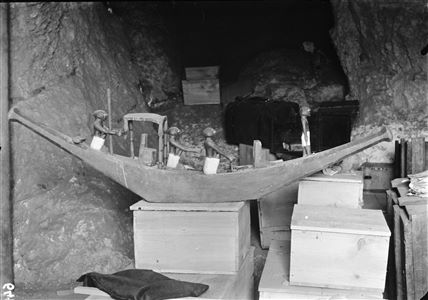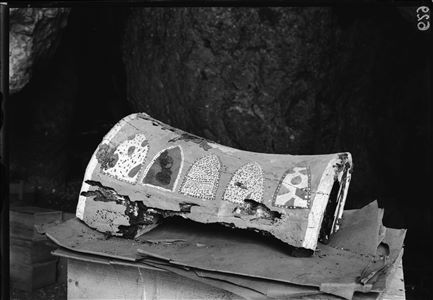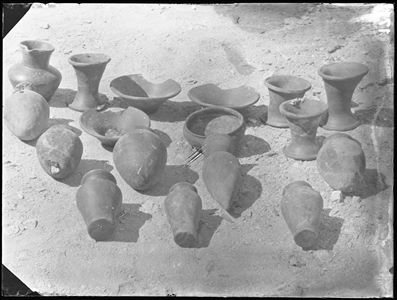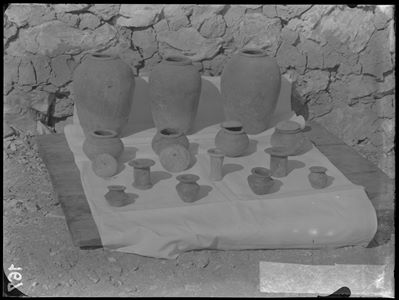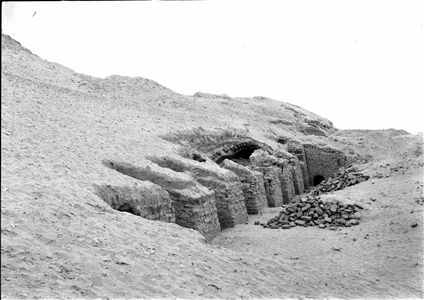Camp of the Archaeological Mission, set up on a southern plateau of the first hill. The conical tents were lent to the Mission by the Royal Italian Army. In the background, the openings of a series of rock-cut tombs can be seen, later converted into stone quarries. Schiaparelli excavations.
Camp of the Archaeological Mission, set up on a rocky plateau in the southern part of the first hill. On the left there is a small stone building, built for the safekeeping of particularly delicate or valuable finds, which also served as a darkroom for developing and printing photographs. Schiaparelli excavations.
Camp of the Archaeological Mission. In the foreground, there is a small more recently built construction, as can be inferred due to the dark colour of the mud mortar. This type of construction was built on almost all excavation sites and some of them are still visible. The camp was always accompanied by the Italian flag. In the centre is the figure of the gafir (local guard). Schiaparelli excavations.
Camp of the Archaeological Mission. The picture taken from the top of the hill makes it possible to appreciate the panorama: in the background, the mountain range of the Eastern Desert, the Nile and the small narrow-gauge railway used to transport sugar cane. On the right, the southern hill with the tomb of the saint Sheikh Musa on its summit. Schiaparelli excavations.
View from the northern hill. In the background, the Nile and the mountain range of the Eastern Desert. Schiaparelli excavations.
View from the first hill, beyond the camp. On the left are the large caves of the old stone quarry. On the right, the piling for the electrical telegraph system, often used by the mission for urgent communications. Schiaparelli excavations.
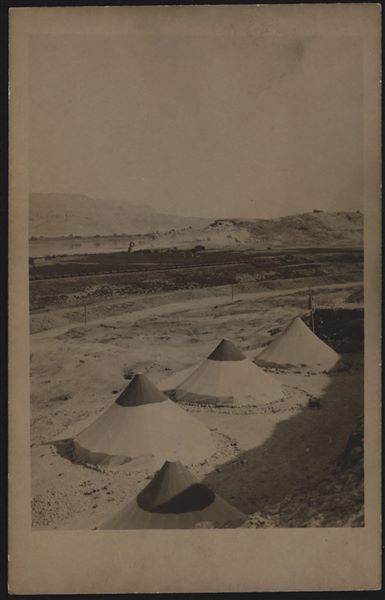
Gebelein archaeological site, camp of the Italian Mission directed by Ernesto Schiaparelli. The narrow-gauge railway for the transport of sugar cane is visible in the background, along with the southern hill and the tomb of the holy man Sheikh Musa. Schiaparelli excavations.
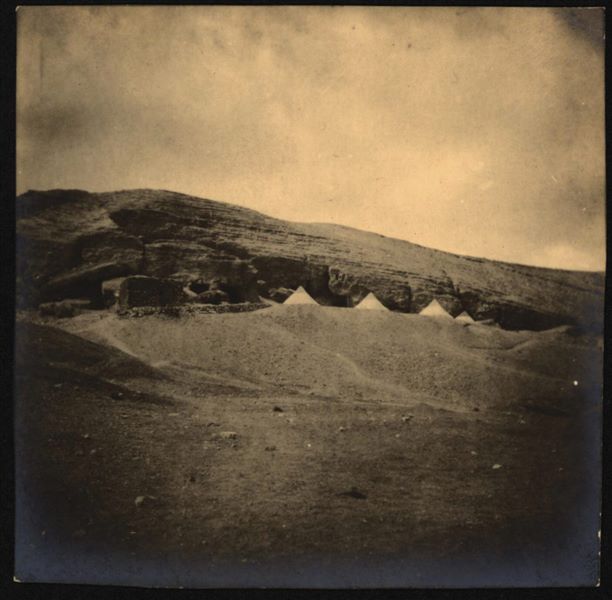
Italian Mission’s camp on the slopes of the northern hill. In addition to the conical tents, on the left there is the small brick building, which was used for housing the discovered antiquities and developing photographs. Schiaparelli excavations.
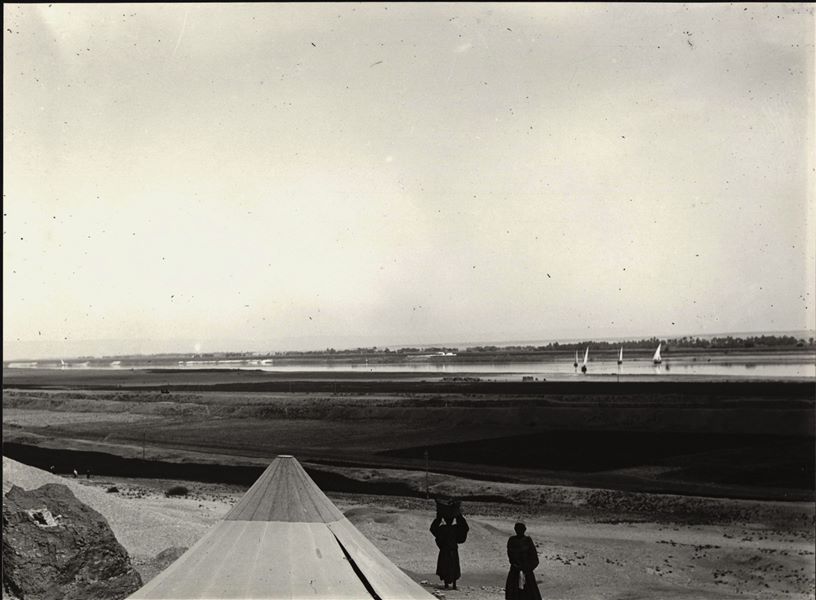
View of the plain overlooking the Nile, seen from the mission’s camp on the northern hill. Schiaparelli excavations.
View of the plain overlooking the Nile. Holes from previous excavations are visible. In the background, the narrow gauge railway for the transport of sugar cane. Schiaparelli excavations.
The Italian Archaeological Mission’s camp set up on a southern plateau of the first hill. In the background, the opening of a cave-tomb can be seen, with a man named Pizzio standing in the opening. Schiaparelli excavations 1914.
The Italian Archaeological Mission’s camp in Egypt, with four of its typical conical-shaped tents on the northern hill of Gebelein. Schiaparelli excavations.
At the bottom towards the left, two Egyptians can be seen next to a tent belonging to the Italian Archaeological Mission, in Gebelein. In the background, some boats sailing on the Nile River. Schiaparelli excavations.
Tents from the Italian Mission’s camp. Schiaparelli excavations.
Inside the large natural caves. Given the more moderate temperature inside, they were used for preliminary study and examination of the excavated materials. On the folding stool there are brushes used for dusting the objects. The image displays numerous deceased gathered together, mainly in baskets and wrapped in mats. Schiaparelli excavations.
Inside the large natural caves used for the study and packaging of the excavated materials. The more delicate and perishable finds were placed on wooden platforms to facilitate their transport and packaging. Schiaparelli excavations.
Inside the large natural caves. In the foreground on the left is a basket burial and in the centre, large pottery vases. Schiaparelli excavations.
Inside the large natural caves. A considerable amount of material from funerary contexts is visible. In the centre are human remains in a tree-trunk coffin. The log which was transformed into a sarcophagus had each end fixed with pieces of wood to house the deceased. Schiaparelli excavations.
The opening of a cave used as a storage space for anthropological specimens by Giovanni Marro, with work desks and baskets containing human remains from the Gebelein excavations. Schiaparelli excavations.
Inside the large natural caves. A few rectangular-shaped coffins, tall and narrow to hold the deceased who were placed on their sides. Other coffins, wider and shorter, held the deceased in a contracted position. Around the coffins, pottery vessels from the respective owners. Schiaparelli excavations.
