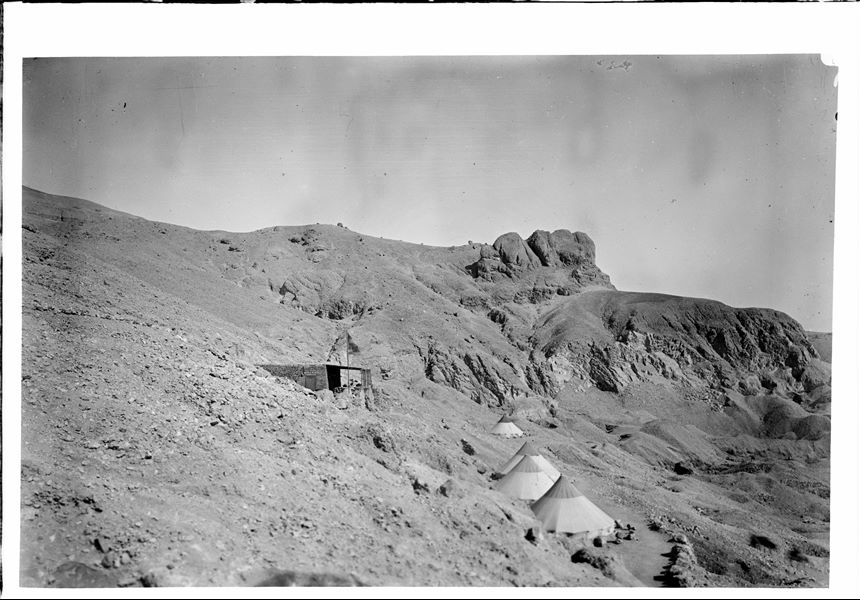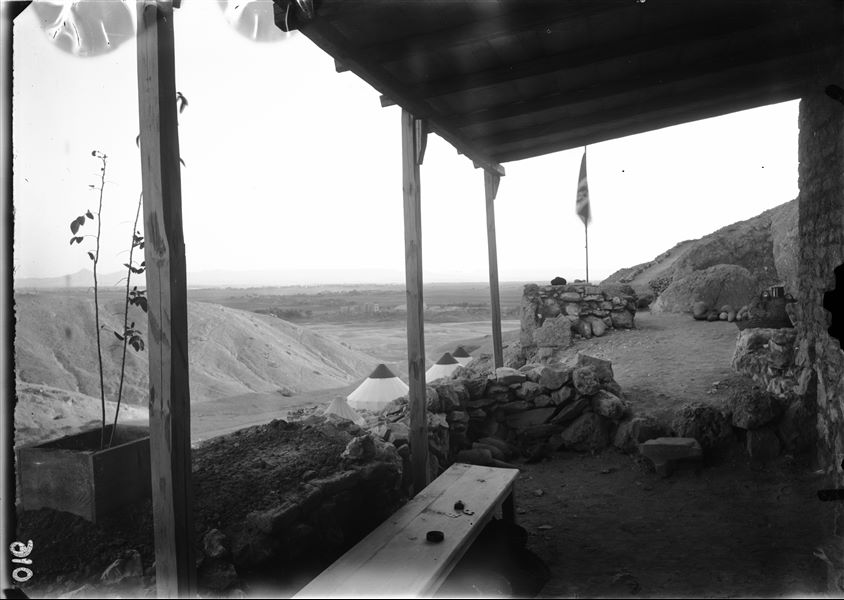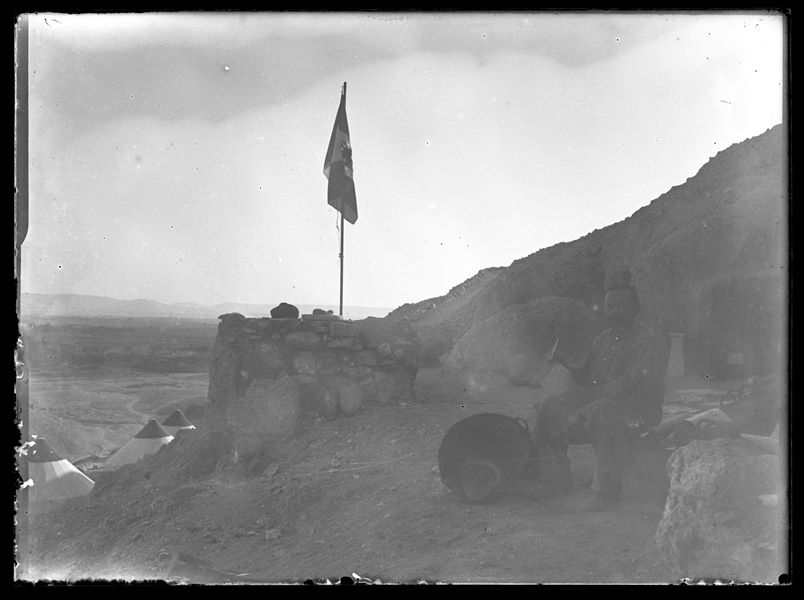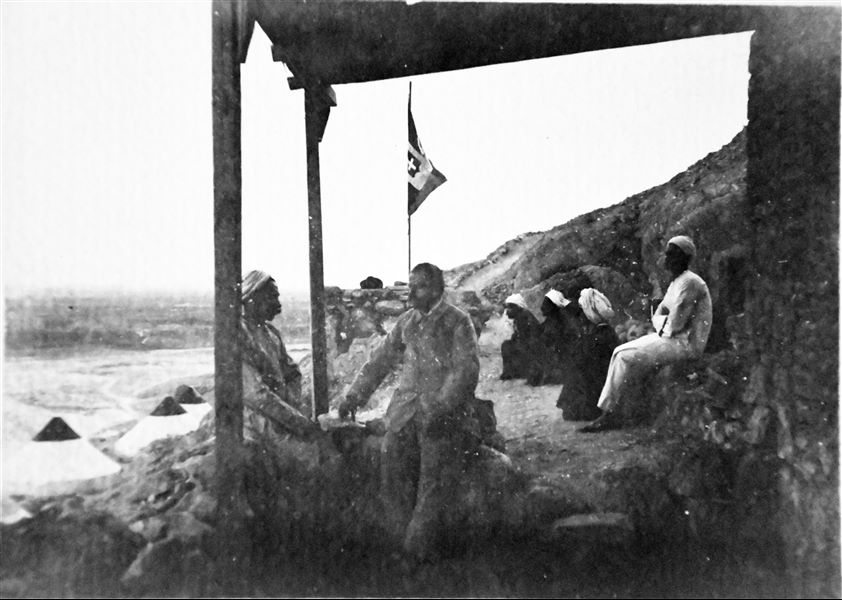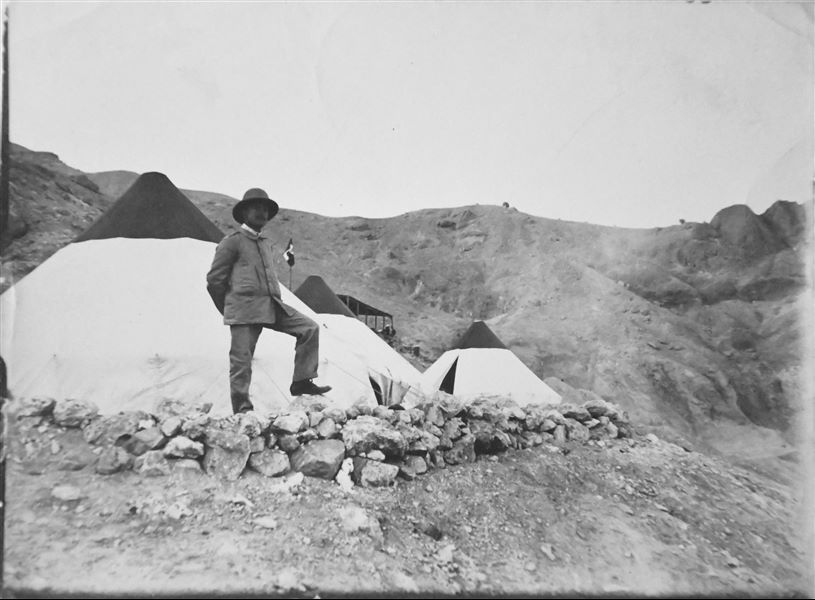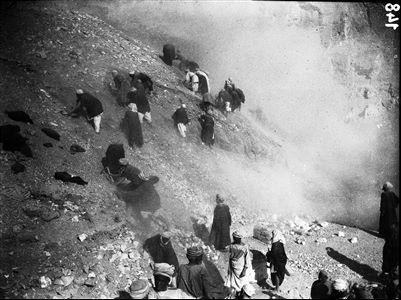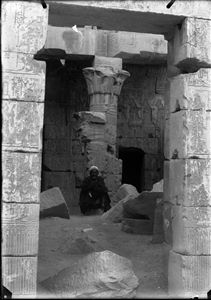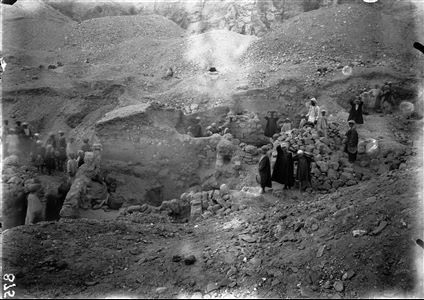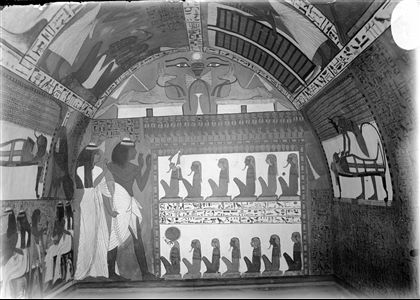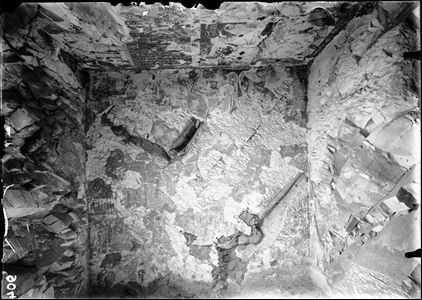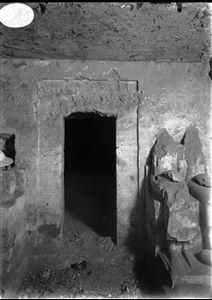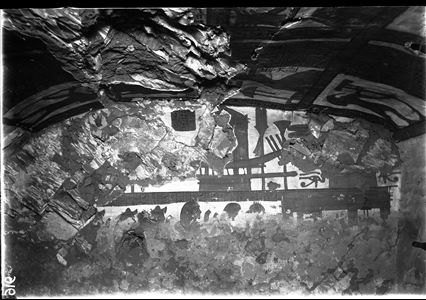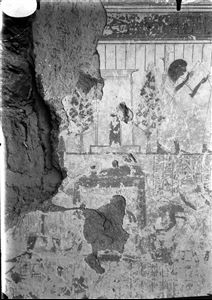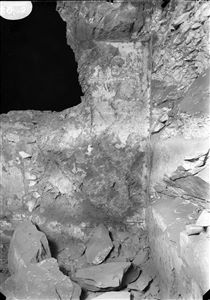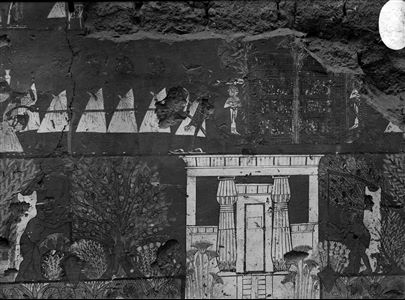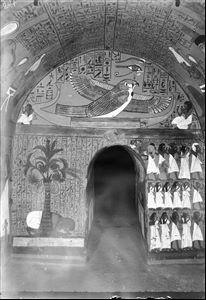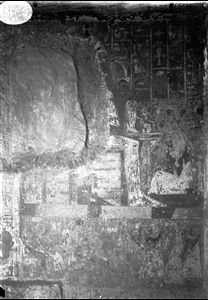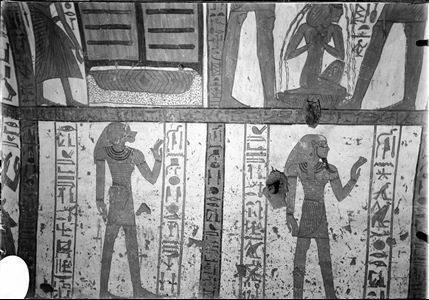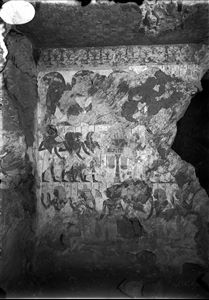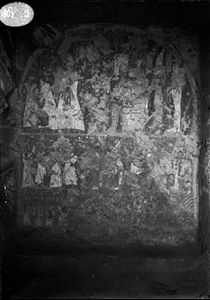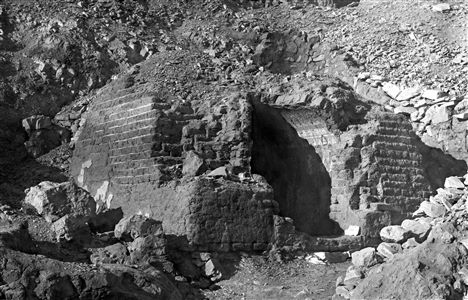Camp of the Italian Archaeological Mission at Deir el-Medina, near the western necropolis. In addition to the brick structure, there are four conical tents. Schiaparelli excavations.
Mission camp, photographed from the veranda of the brick structure, in the direction of the Nile which can be seen in the distance. In the foreground, some photographic equipment is recognisable. Schiaparelli excavations.
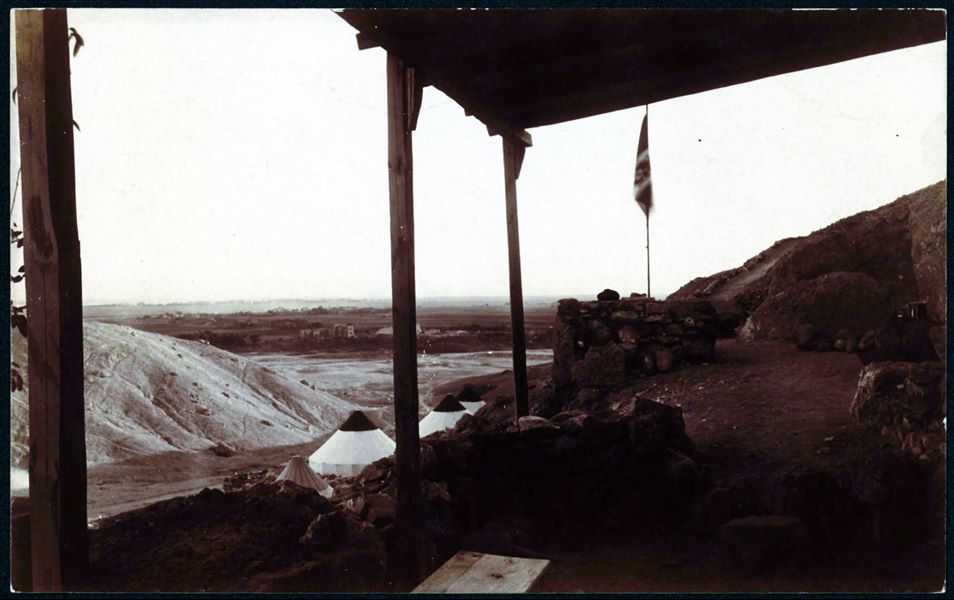
Veranda of the Italian Archaeological Mission’s mud-brick shelter during excavations at Deir el-Medina in 1909. On a lower level, there are four conical tents. In the background, the verdant plain on the west bank of the Nile is visible, as well as the architectural remains of the temple of Medinet Habu, built by Ramesses III. Schiaparelli excavations
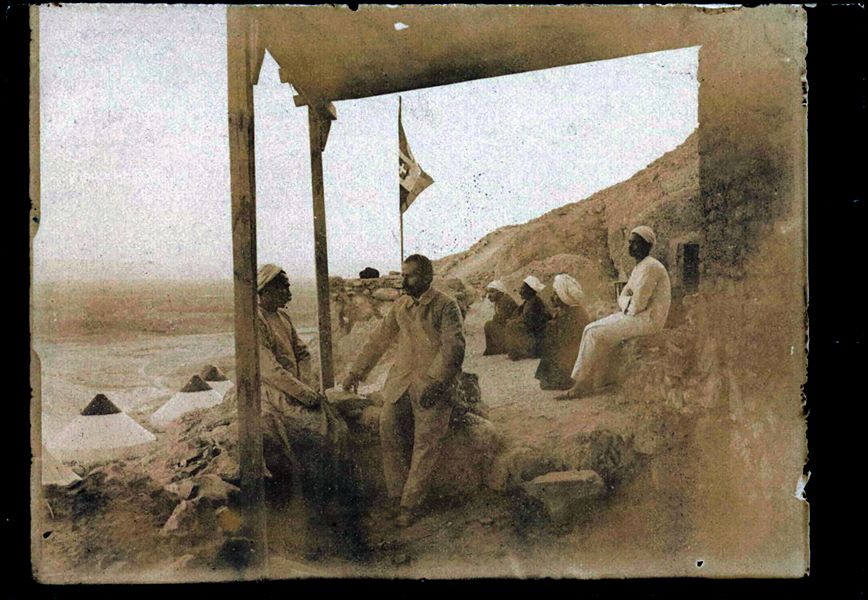
Veranda of the Italian Archaeological Mission’s small mud-brick building during excavations at Deir el-Medina in 1909. Several members of the archaeological mission, who have not been identified, are captured in the photograph. The figure in the centre is unidentifiable (at the moment), while the young man on the right could be the assistant-cook, Buhus. On a lower level, there are four conical tents. In the background, the verdant plain on the west bank of the Nile is visible. Photograph a little unclear. Schiaparelli excavations
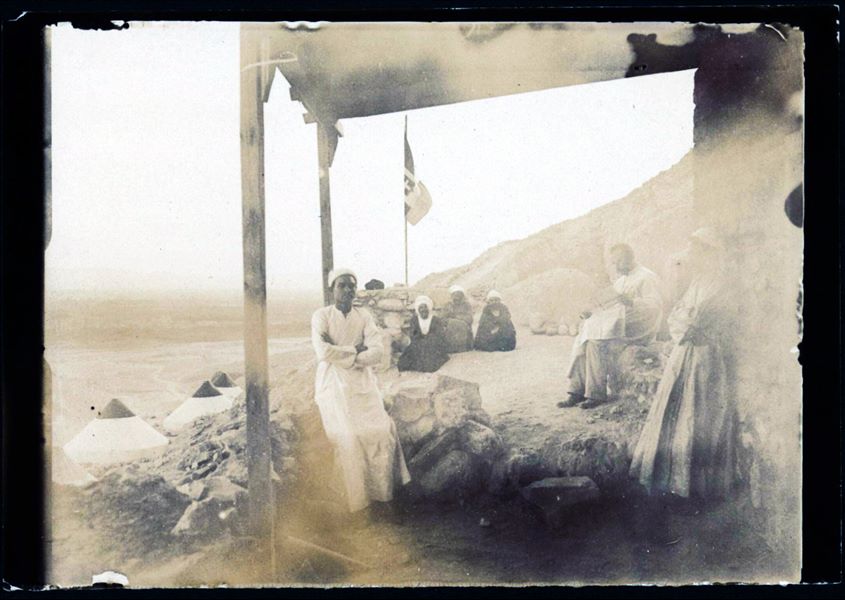
Veranda of the Italian Archaeological Mission’s small mud-brick building during excavations at Deir el-Medina in 1909. Several members of the archaeological mission, who have not been identified, are captured in the photograph. The figure in the centre is unidentifiable (at the moment), while the young man on the right could be the assistant-cook, Buhus. On a lower level, there are four conical tents. In the background, the verdant plain on the west bank of the Nile is visible. Photograph a little unclear. Schiaparelli excavations
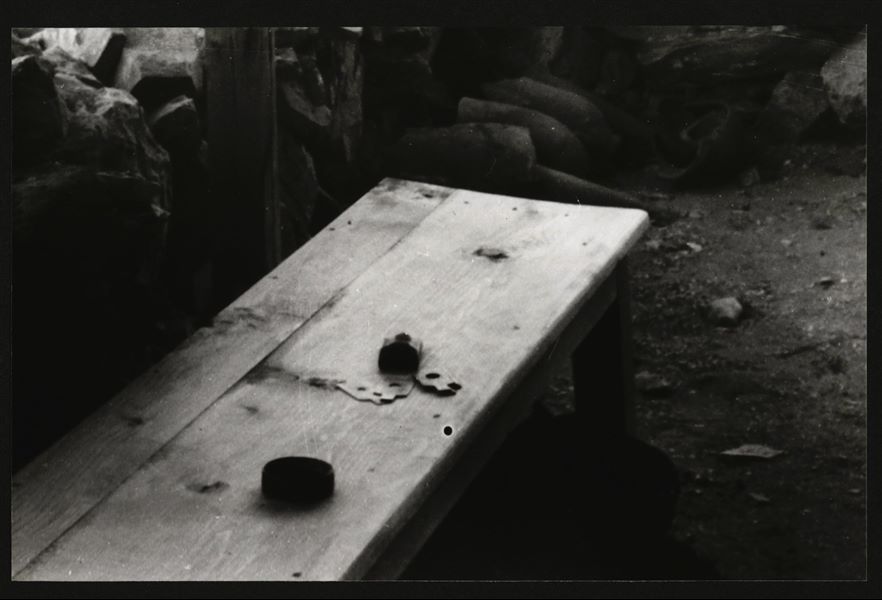
Photograph inside the veranda of a small brick building in the camp of the Italian Archaeological Mission at the site of Deir el-Medina. A number of photographic instruments are placed on the bench, including a lens cap and at least five diaphragms. Schiaparelli Excavations
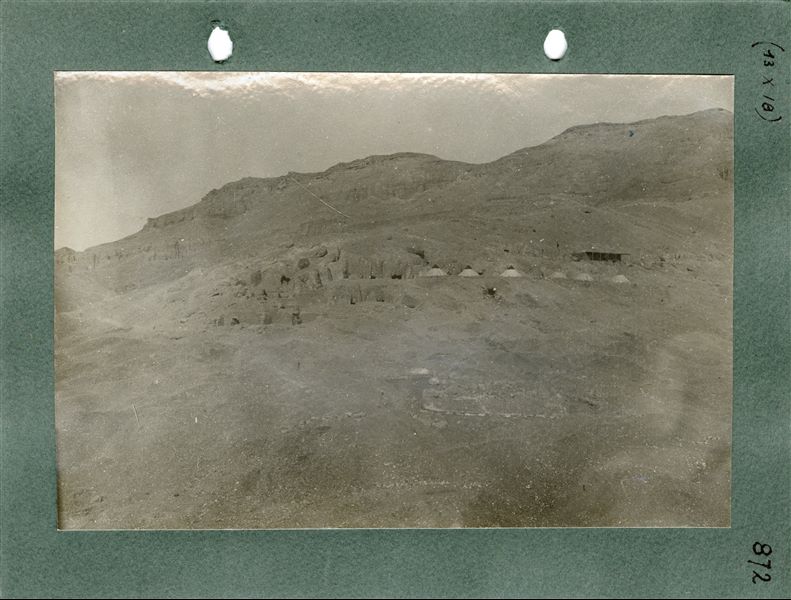
Photograph of the village of Deir el-Medina, just visible in the foreground, and view of the Italian Mission’s camp, consisting of six conical tents, and a small brick building with a veranda, on the upper level of the slope. In the background, there is the mountain of Deir el-Medina, where numerous rock-cut tombs were built. Schiaparelli excavations
The Italian Archaeological Mission’s camp at Deir el-Medina. Tents can be made out on the left, while the Italian flag is in the centre. Seated on the right is a member of the mission, yet to be identified. Schiaparelli excavations.
Photograph taken on the veranda of the mud-brick house built at Deir el-Medina during excavations by the Italian Archaeological Mission in 1909. The people photographed are yet to be identified. Angelo Sesana Archive.
Photograph taken in the Deir el-Medina camp, during excavations by the Italian Archaeological Mission in 1909. The person in the foreground is Arturo Frova, a young archaeologist and member of the Italian mission that year. Angelo Sesana Archive.
