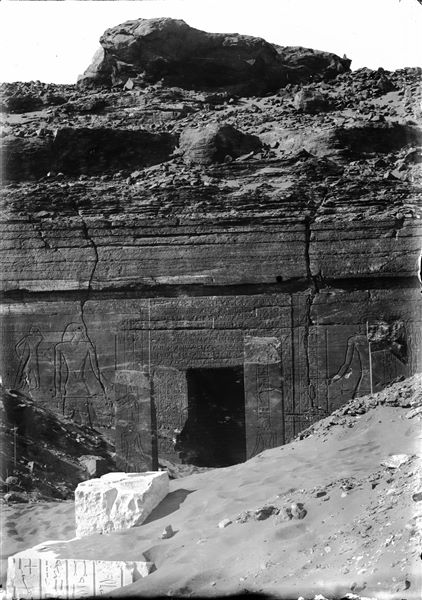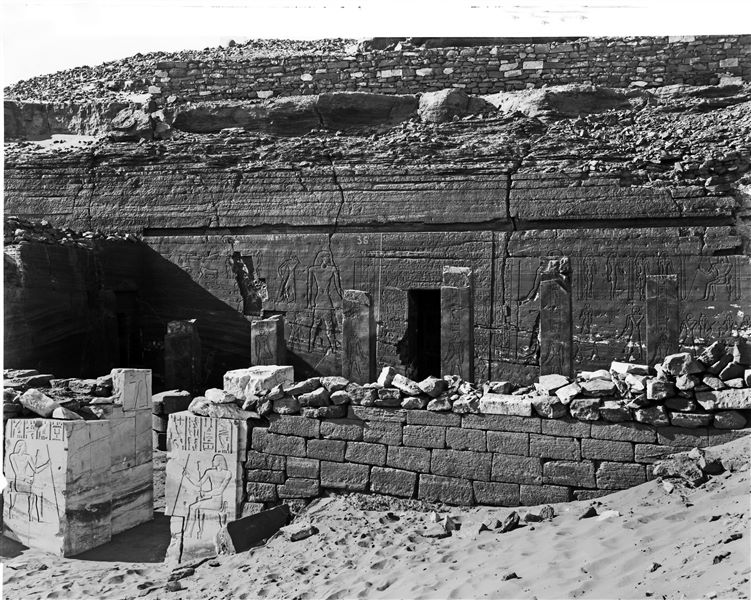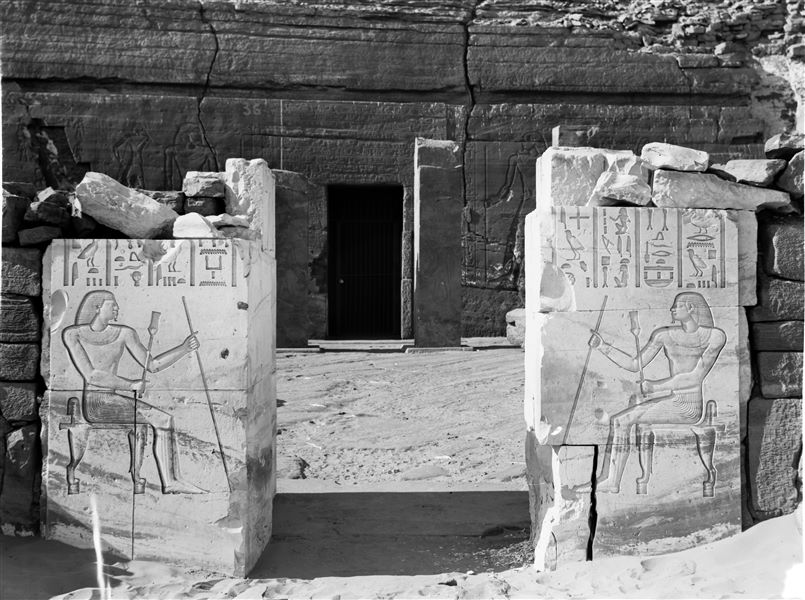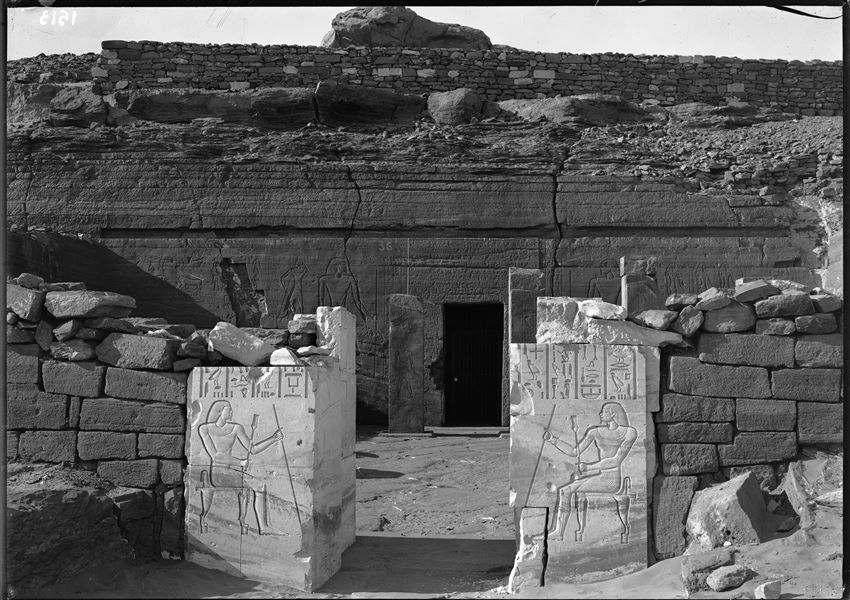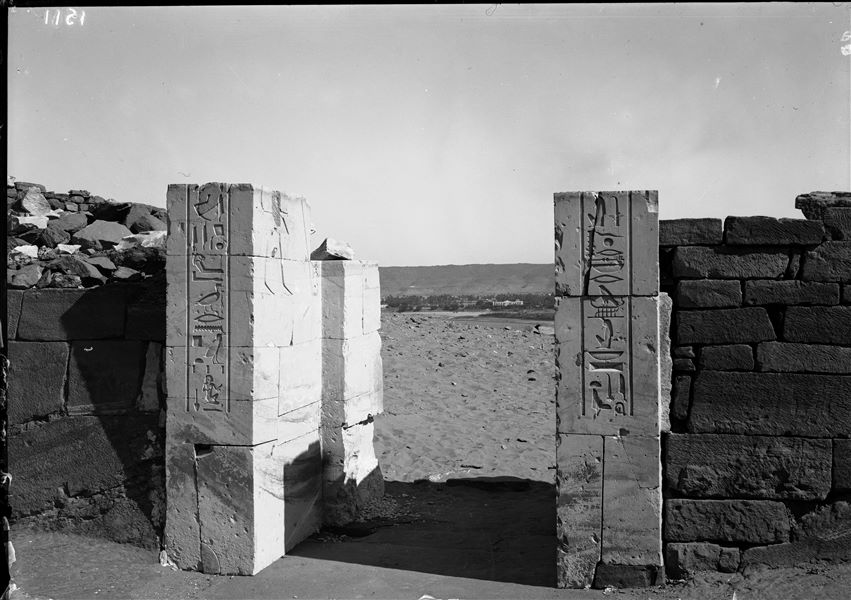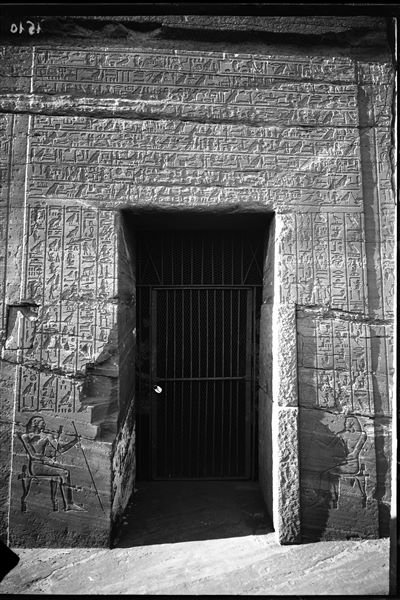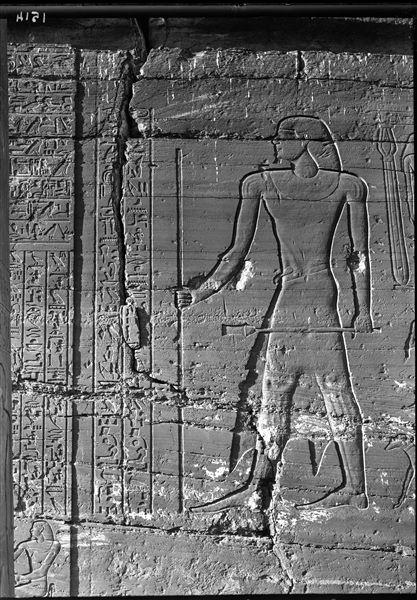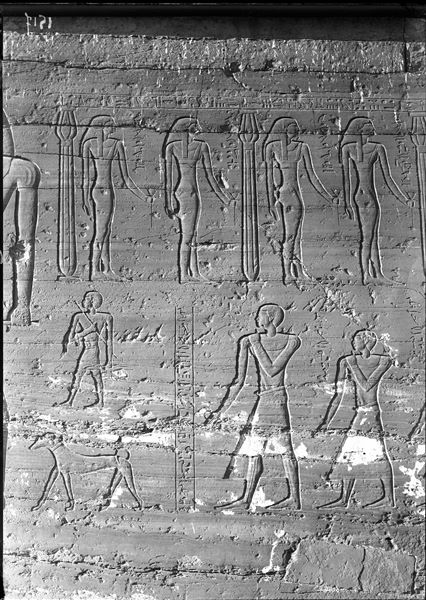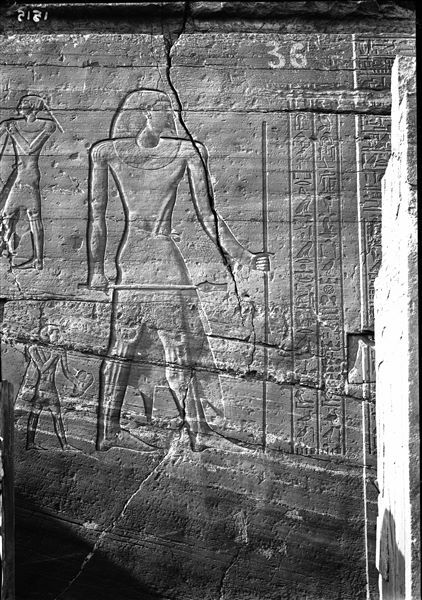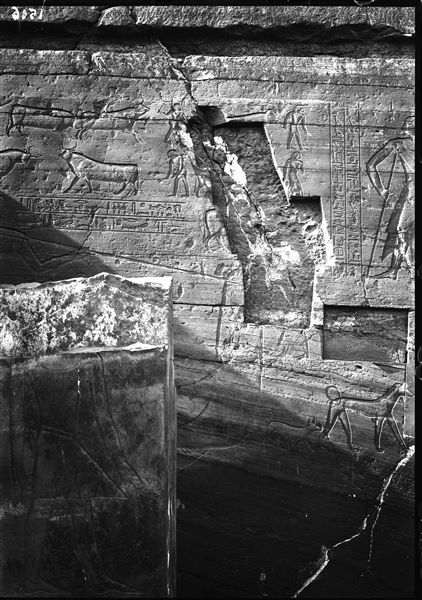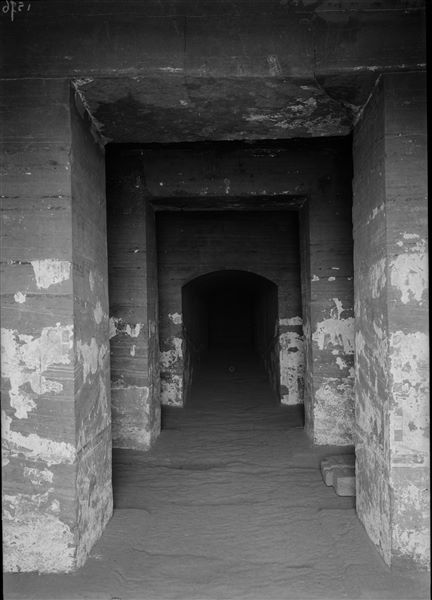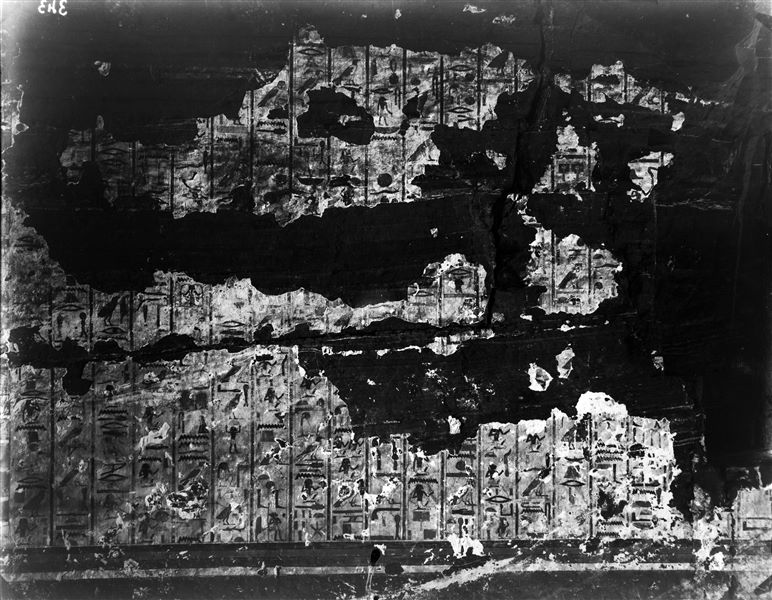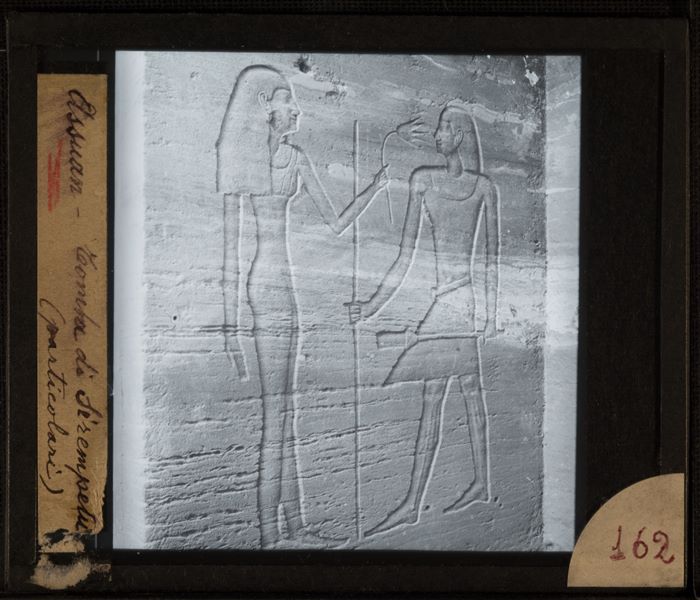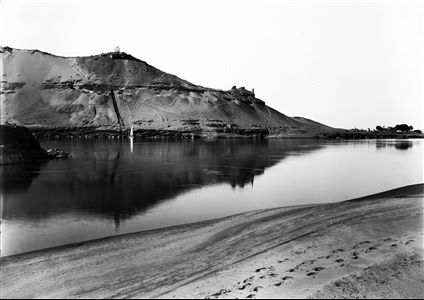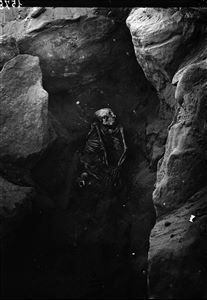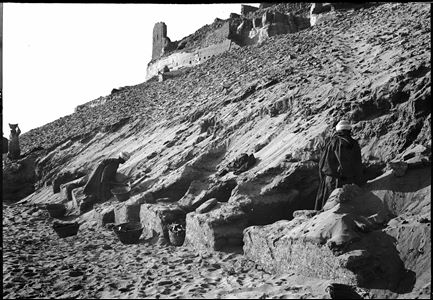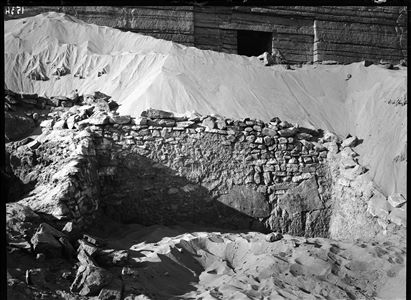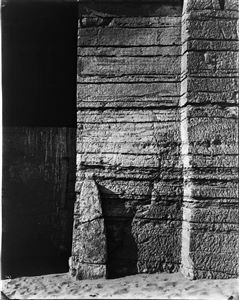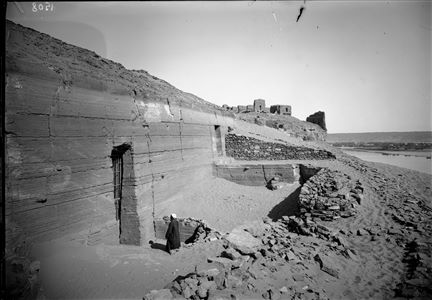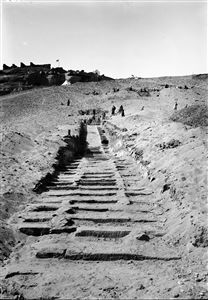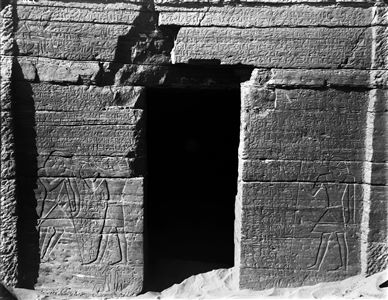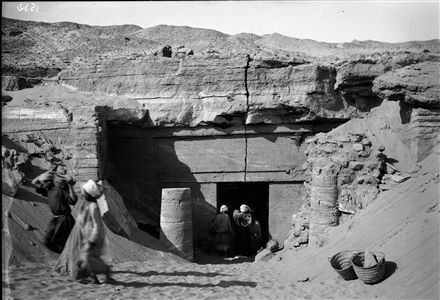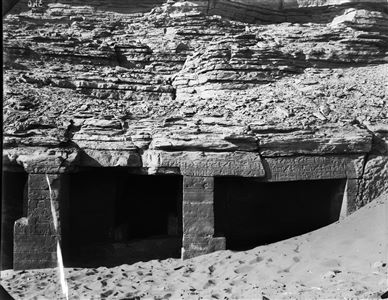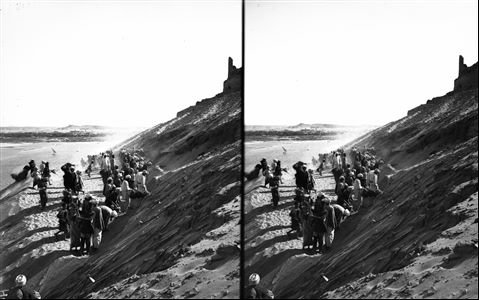Entrance to the tomb of Sarenput I (QH 36). It is visible that the sand still covered part of the facade and pillars in the courtyard.
Courtyard and facade of the tomb of Sarenput I (QH 36), after the removal of the sand.
View of the entrance to the courtyard of the tomb of Sarenput I (QH 36), followed by the entrance to the rock-cut chambers. Schiaparelli excavations.
View of the courtyard entrance of the tomb of Sarenput I (QH 36), followed by the entrance to the rock-cut chambers. Schiaparelli excavations.
View of the courtyard entrance of the tomb of Sarenput I (QH 36), in the direction of the Nile. In the background, the city of Aswan. Schiaparelli excavations.
View of the entrance to the rock-cut chambers in the tomb of Sarenput I (QH 36). Schiaparelli excavations.
View of part of the facade wall, north (right) of the tomb entrance of Sarenput I (QH 36). Schiaparelli excavations.
View of part of the facade wall, north (right) of the tomb entrance of Sarenput I (QH 36). Schiaparelli excavations.
View of part of the facade wall, north (right) of the tomb entrance of Sarenput I (QH 36). Schiaparelli excavations.
View of part of the facade wall, south (left) of the tomb entrance of Sarenput I (QH 36). Schiaparelli excavations.
View of part of the facade wall, south (left) of the tomb entrance of Sarenput I (QH 36). Schiaparelli excavations.
View of the chamber with pillars in the tomb of Sarenput I (QH 36). On the right, the presence of an offering table can be seen. Schiaparelli excavations.
North side of the east wall, inscribed, from the chamber with pillars in the tomb of Sarenput I (QH 36). Schiaparelli excavations.
Detail of the decoration on an interior wall in the tomb of Sarenput I (QH 36) in Aswan.
